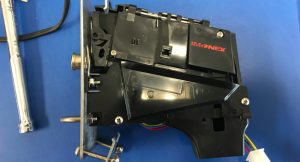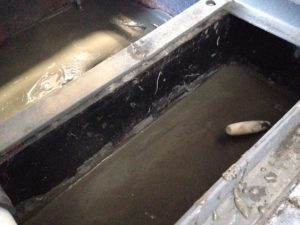Laundromat Construction- Trenching
This location was a Laundromat previously so most of the infrastructure is complete but due to some layout changes, there is some concrete that needs to be cut.
The new drain, vent connection and electrical.

Some of the starting pictures. Notice the paint line on the floor indicating the customer area to the right and the dryers in the cleaner strip and the dryer access area against the left wall.

Water heater and lint trap room.

The start of the trenching.

Some old shelves left from the previous store. It’s handy to keep these around during construction to store tools, fittings and other items on.

This is the old attendant room. The electrical panel is in the back right corner. This room will be reduced in size and re-framed for the change machine, camera DVR, and other secure storage.

Stay tuned as we continue with the renovations.
Ken

P.S. If you have any questions please comment below.




thanks for posting the steps ! i am also setting up one at my end and this helps when speakin with contractors! what we do here is we build pedestals instead of trenching. in any case, do keep the postings coming!lookin forward to updates!!!
Most of the washers are put on metal bases. The height will depend on the washer.
In this location the small front load washers will be installed on a wooden base. It’s a cheaper way to get them up instead of using metal and the frames can be filled with concrete later if needed.